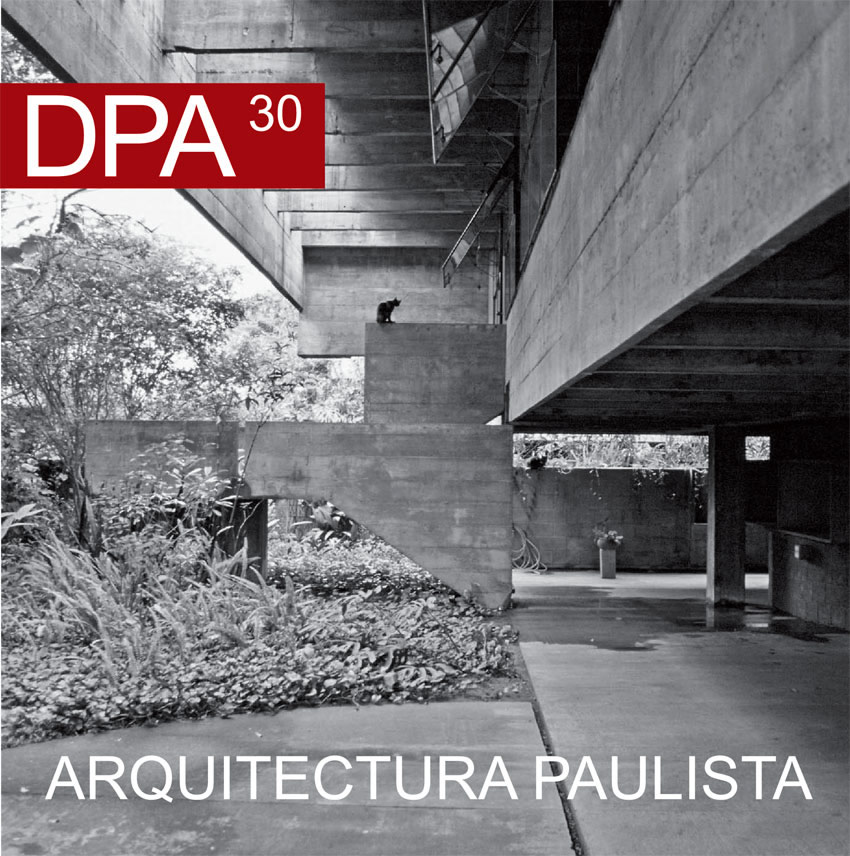| [cat] | [esp] | [ENG] |
DPA
DOCUMENTS DE PROJECTES D' ARQUITECTURA
CONTENT
ARTICLES
João Vilanova Artigas, fundador de la “Escola Paulista” ![]()
Josep Ferrando Bramona
Estructura portante y estructura formal ![]()
Mies Van Der Rohe y su inflencia sobre la arquitectura paulista
Edson da Cunha Mahfuz
Entre la masa y el espacio. La gravedad en la estructuración del espacio paulista ![]()
Oscar Linares de la Torre
Paulo Mendes da Rocha, constructor de horizontales en el aire ![]()
Reflexiones cruzadas a propósito del MuBE y otras obras
Eusebio Alonso García
De profundis: Vilanova Artigas, 1966-67 ![]()
Fernando G. Vázquez Ramos
Del patio al atrio. Las casas de Vilanova Artigas en la segunda mitad de siglo XX ![]()
Marcio Cotrim y Abilio Guerra
La doble ménsula ![]()
Jaime J. Ferrer Forés
Decio Tozzi, un arquitecto en la sombra ![]()
Esteban Fernández-Cobián
Pájaros de papel. Sobre las maquetas de Paulo Mendes da Rocha ![]()
José Jaraíz Pérez
A la sombra del dolmen. Acerca de la arquitectura de Paulo Mendes da Rocha ![]()
Jaume Mayol Amengual
Espacios imantados ![]()
Mara Sánchez Llorens
La casa “abierta”, moderna y brasileña ![]()
Fernando Álvarez Prozorovich & Nelci Tinem
Arquitectura y construcción ![]()
Rosa Artigas & João Vilanova Artigas
ARQUITECTURA PAULISTA. DPA 30, March 2014. Departament de Projectes Arquitectònics,
Barcelona 2013. ISSN 1577-0265
EDITORIAL
In the late 50s and after a short period of professional activity, an important group of architects led by João Vilanova Artigas (Curitiba, 1915-1985), including figures like Rino Levi (São Paulo, 1901 to 1965), Lina Bo Bardi (Rome, 1914-1992) and Paulo Mendes da Rocha (Vitoria, 1928), laid the foundation for an architecture that nowadays we recognize under the term " Paulista School".
The specific nature of the imposing american geography, in conjunction with the social and political situation that is going through in Brazil at that time, lead to the articulation of a new dialogue between the architecture space and territory, despite recognizing his intimate belonging to the place, does not renounce the modern language of their referents. Paulista architecture produced a work of great unity and formal expressivity, characterized by its elemental geometry and abstraction.
The arrangement of these strong titrations on topographical landscape requires prior manipulation of the place. It is in these spaces, both open and protected, where the human being is placed in relation to the surrounding landscape. However, the geometric simplicity of the outer spatial volume contrast to the complexity of their empty interior. This inherent dichotomy between inside and outside character does not prevent the work, as a whole, was a kind of threshold where the boundary between inside and outside is blurred.
The desire to relate these robust titrations with the vast dimensions of the landscape requires bold structural solutions develop. The São Paulo architecture finds in this strong technical component of most engineering nature, a sign of identity that allows you to distinguish Brazilian architecture in general and carioca architecture in particular, heir to the neoclassical principles of the French school of Fine Arts.
Sometimes through the analysis of specific works, others through more general reflections, the articles in this issue of the magazine 30 DPA address those aspects that define the spatial structure of the São Paulo architecture, expressly fleeing topics that, recurrently, are treated in similar thematic publications .
DPA thanks to Josep Ferrando the contributions made to focus this monograph, derived from his doctoral research that he is doing around this theme.
